Viewing Listing MLS# 2420345
North Myrtle Beach, SC 29582
- 3Beds
- 2Full Baths
- 1Half Baths
- 2,174SqFt
- 1997Year Built
- 0.26Acres
- MLS# 2420345
- Residential
- Detached
- Active
- Approx Time on Market15 days
- AreaNorth Myrtle Beach Area--Cherry Grove
- CountyHorry
- Subdivision Tidewater Plantation
Overview
Tucked away in the prestigious Tidewater Plantation community is this incredible three bedroom, two and a half bathroom home. As you pull into the driveway, you'll love the charming exterior of the home, freshly painted, sitting on .26 acres with a fenced backyard. The home boasts a large, vaulted living room with built in bookcases surrounding the gas fireplace. There is an adjacent den and Carolina Room with lovely shiplap accent to the vaulted ceiling and a sliding glass door leading to the back deck. The spacious kitchen offers a large breakfast bar, breakfast nook, and leads to the laundry room, half bathroom and two car garage. The primary suite has his and hers closets, as well as an ensuite primary bathroom with double sink vanity, jetted tub and step in shower. There are two additional bedrooms and a full bathroom. Enjoy the endless amenities Tidewater Plantation offers, including security gate, clubhouse, fitness center, pool and tennis courts, as well as oceanfront cabana. This is an intracoastal waterway community that is home to Tidewater Golf Club and set in one of the most picturesque areas of the Grand Strand. Enjoy close proximity to Cherry Grove, Hog Inlet, the Anne Tilghman Boyce Coastal Reserve, area beaches and marinas, as well as the lifestyle that North Myrtle Beach, Little River and Cherry Grove are famous for. Schedule your showing today!
Agriculture / Farm
Grazing Permits Blm: ,No,
Horse: No
Grazing Permits Forest Service: ,No,
Grazing Permits Private: ,No,
Irrigation Water Rights: ,No,
Farm Credit Service Incl: ,No,
Crops Included: ,No,
Association Fees / Info
Hoa Frequency: Monthly
Hoa Fees: 175
Hoa: 1
Hoa Includes: CommonAreas, Pools, Recycling, RecreationFacilities, Security, Trash
Community Features: Beach, Clubhouse, Gated, PrivateBeach, RecreationArea, TennisCourts, Golf, LongTermRentalAllowed, Pool
Assoc Amenities: BeachRights, Clubhouse, Gated, PrivateMembership, PetRestrictions, Security, TennisCourts
Bathroom Info
Total Baths: 3.00
Halfbaths: 1
Fullbaths: 2
Bedroom Info
Beds: 3
Building Info
New Construction: No
Levels: One
Year Built: 1997
Mobile Home Remains: ,No,
Zoning: PDD
Style: Ranch
Construction Materials: WoodFrame
Buyer Compensation
Exterior Features
Spa: No
Patio and Porch Features: Deck, Patio, Porch, Screened
Window Features: Skylights, StormWindows
Pool Features: Community, OutdoorPool
Foundation: Slab
Exterior Features: Deck, Fence, SprinklerIrrigation, Patio
Financial
Lease Renewal Option: ,No,
Garage / Parking
Parking Capacity: 4
Garage: Yes
Carport: No
Parking Type: Attached, TwoCarGarage, Garage, GarageDoorOpener
Open Parking: No
Attached Garage: Yes
Garage Spaces: 2
Green / Env Info
Interior Features
Floor Cover: Carpet, Tile, Vinyl
Door Features: StormDoors
Fireplace: Yes
Laundry Features: WasherHookup
Furnished: Unfurnished
Interior Features: Attic, Fireplace, PermanentAtticStairs, Skylights, WindowTreatments, BreakfastBar, BedroomonMainLevel, BreakfastArea, EntranceFoyer, SolidSurfaceCounters
Appliances: Dishwasher, Disposal, Microwave, Range, Refrigerator
Lot Info
Lease Considered: ,No,
Lease Assignable: ,No,
Acres: 0.26
Land Lease: No
Lot Description: CityLot, NearGolfCourse, IrregularLot
Misc
Pool Private: No
Pets Allowed: OwnerOnly, Yes
Offer Compensation
Other School Info
Property Info
County: Horry
View: No
Senior Community: No
Stipulation of Sale: None
Habitable Residence: ,No,
Property Sub Type Additional: Detached
Property Attached: No
Security Features: GatedCommunity, SmokeDetectors, SecurityService
Disclosures: CovenantsRestrictionsDisclosure,SellerDisclosure
Rent Control: No
Construction: Resale
Room Info
Basement: ,No,
Sold Info
Sqft Info
Building Sqft: 2616
Living Area Source: Estimated
Sqft: 2174
Tax Info
Unit Info
Utilities / Hvac
Heating: Central, Electric
Cooling: CentralAir
Electric On Property: No
Cooling: Yes
Utilities Available: CableAvailable, ElectricityAvailable, PhoneAvailable, SewerAvailable, WaterAvailable
Heating: Yes
Water Source: Public
Waterfront / Water
Waterfront: No
Directions
From Sea Mountain Highway, take Little River Neck Road traveling north. In approximately 2 miles turn left into Tidewater on Tidewater Drive. Show your business card at the security gate. Turn left onto Spinnaker Drive. Veer left onto Pine Valley Road. 1210 Pine Valley Road will be on your left.Courtesy of Beach & Forest Realty
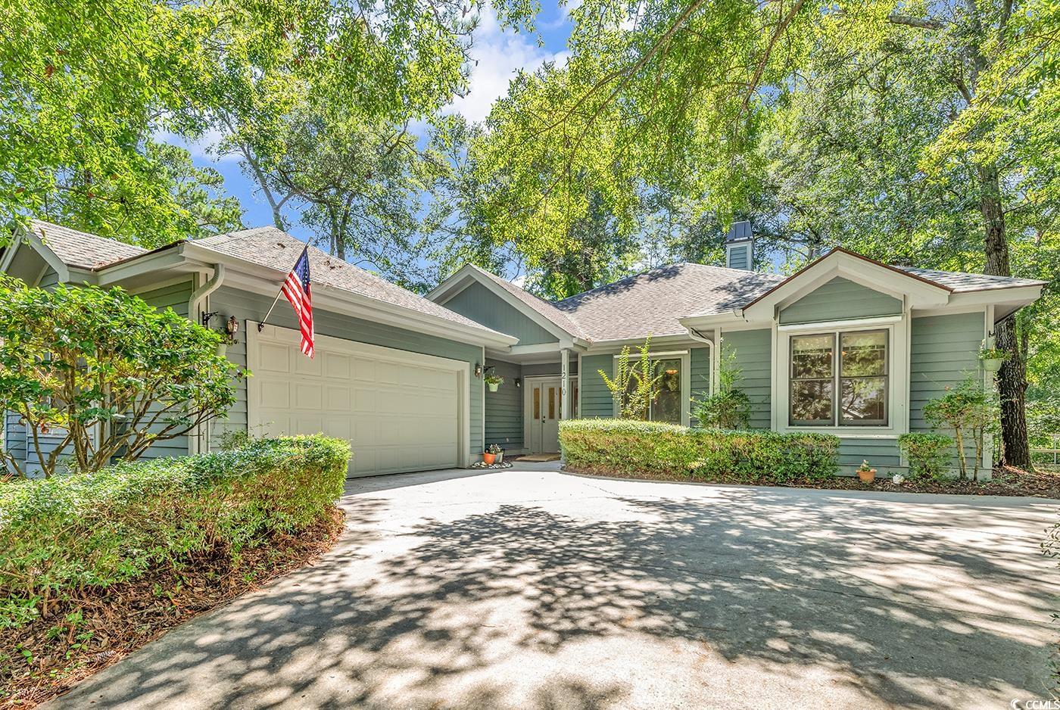




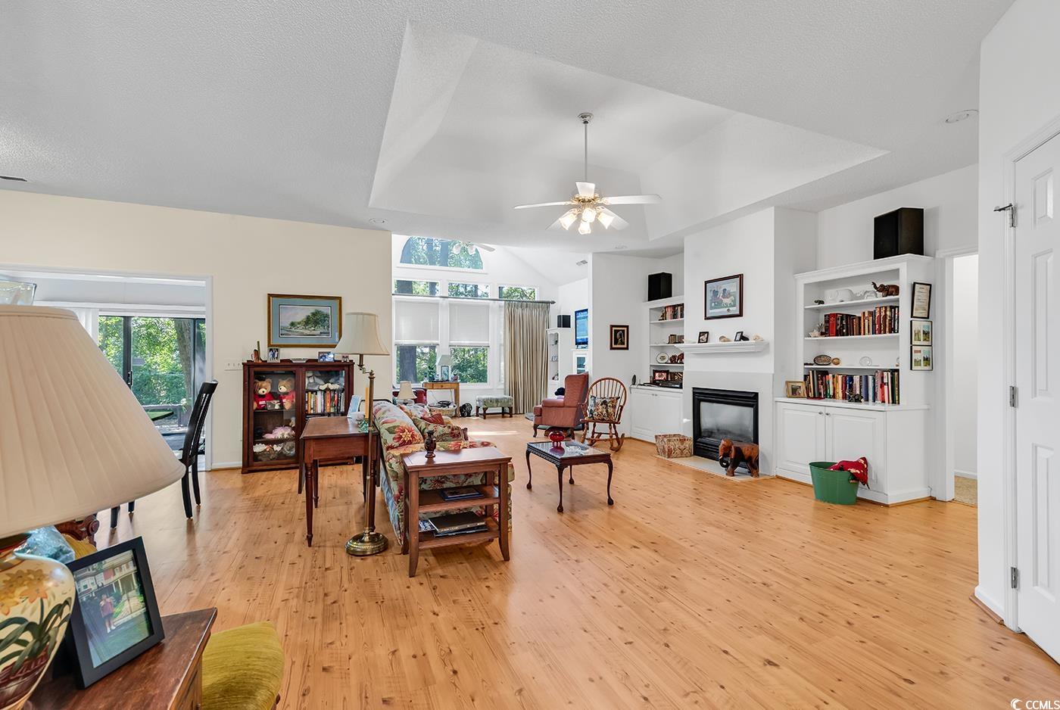






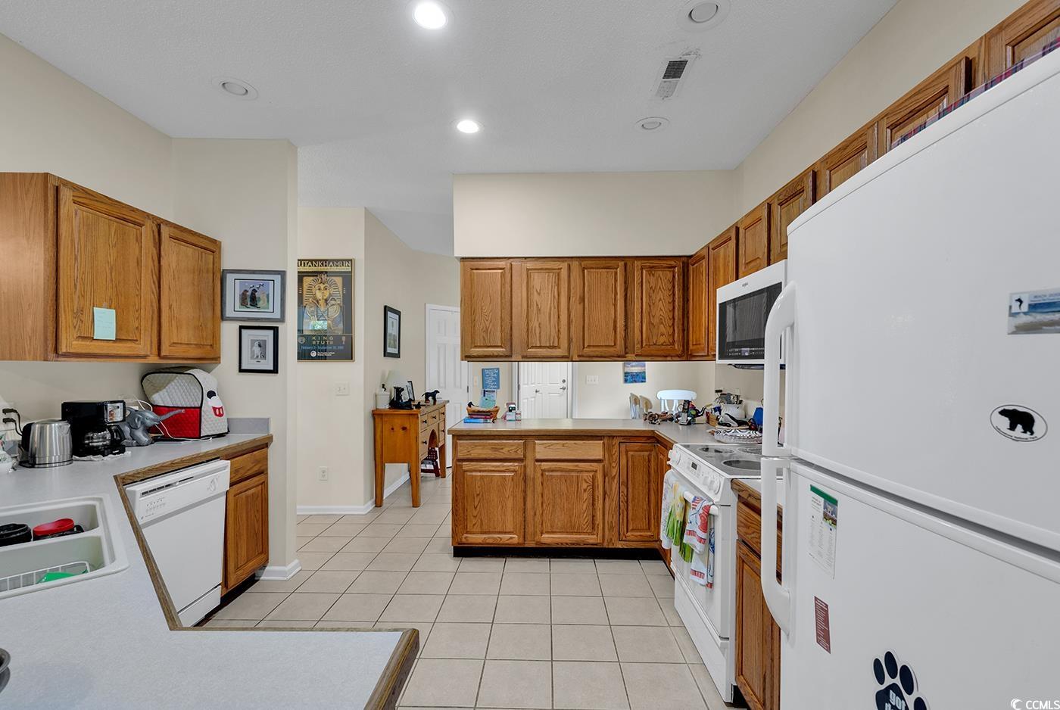












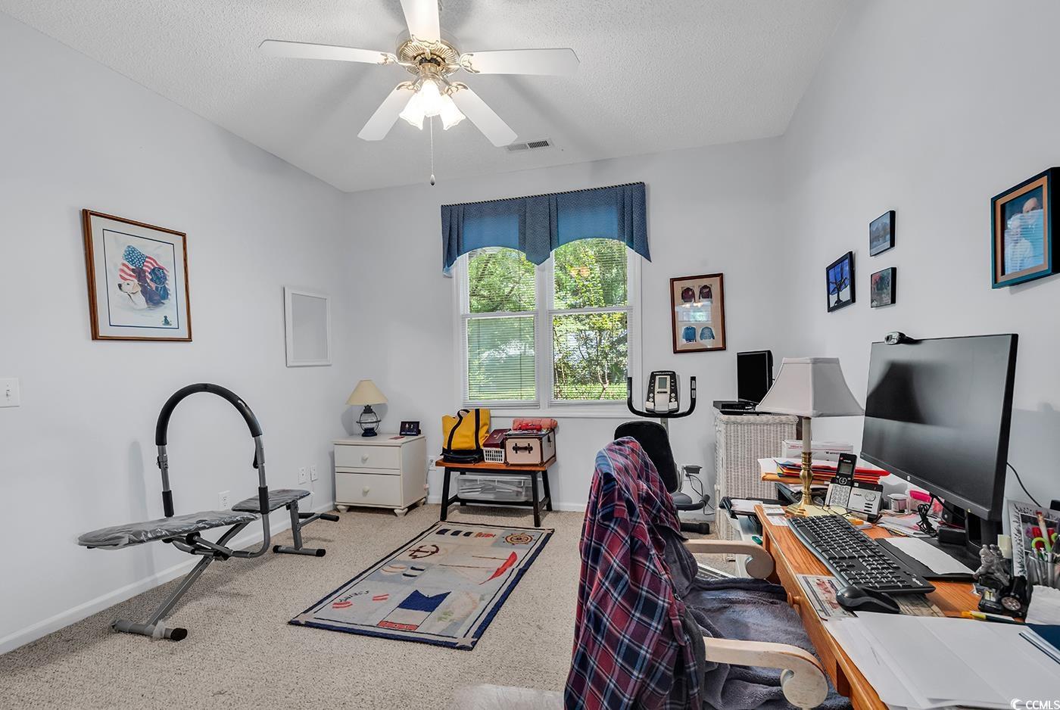














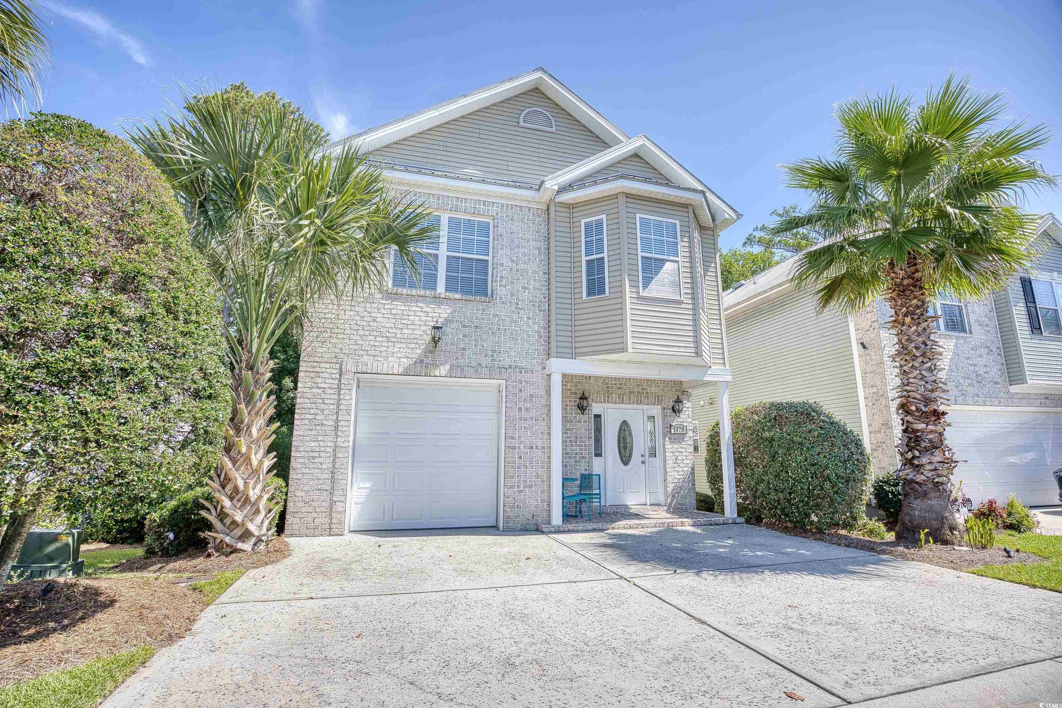
 MLS# 2420848
MLS# 2420848 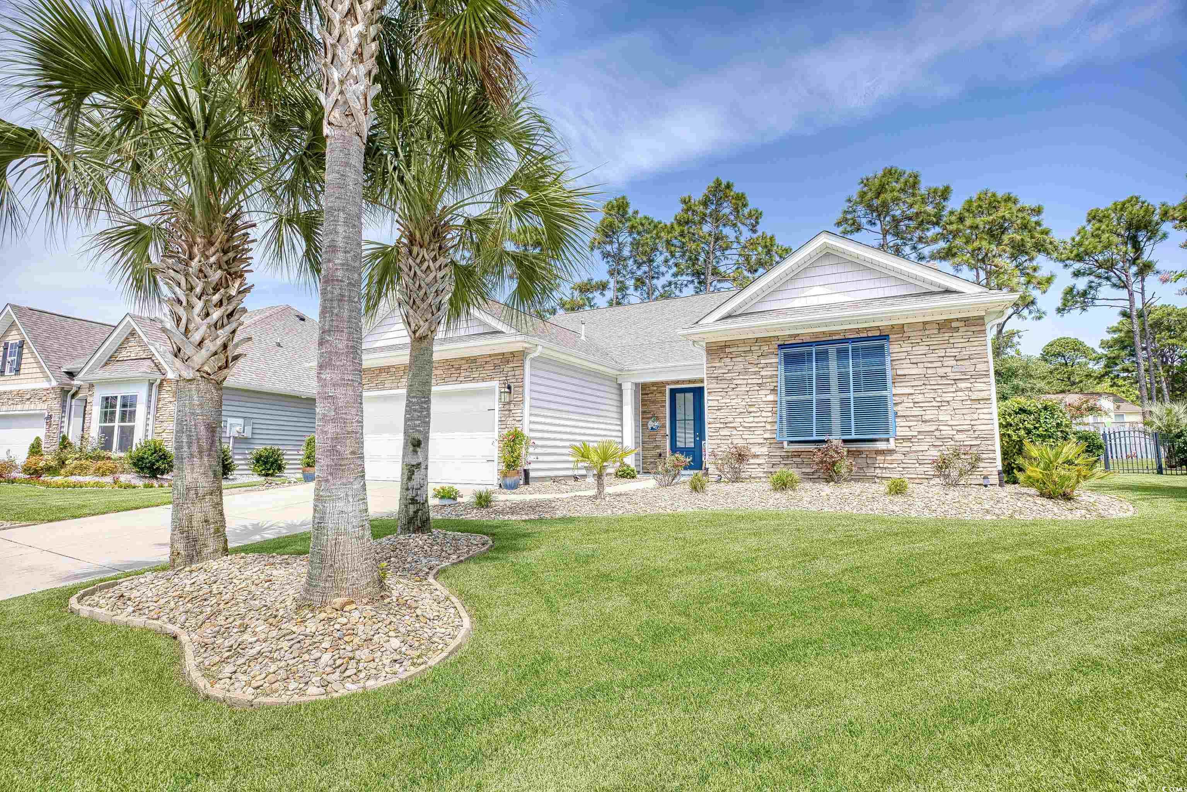
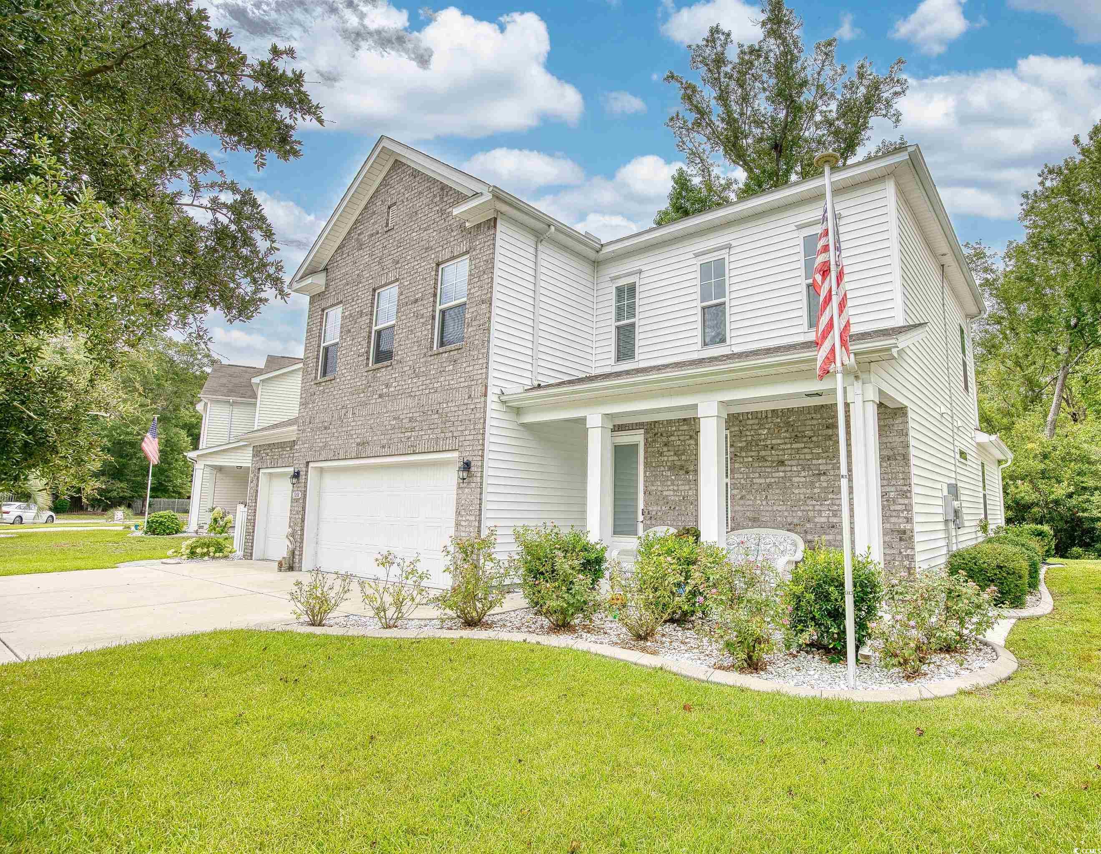
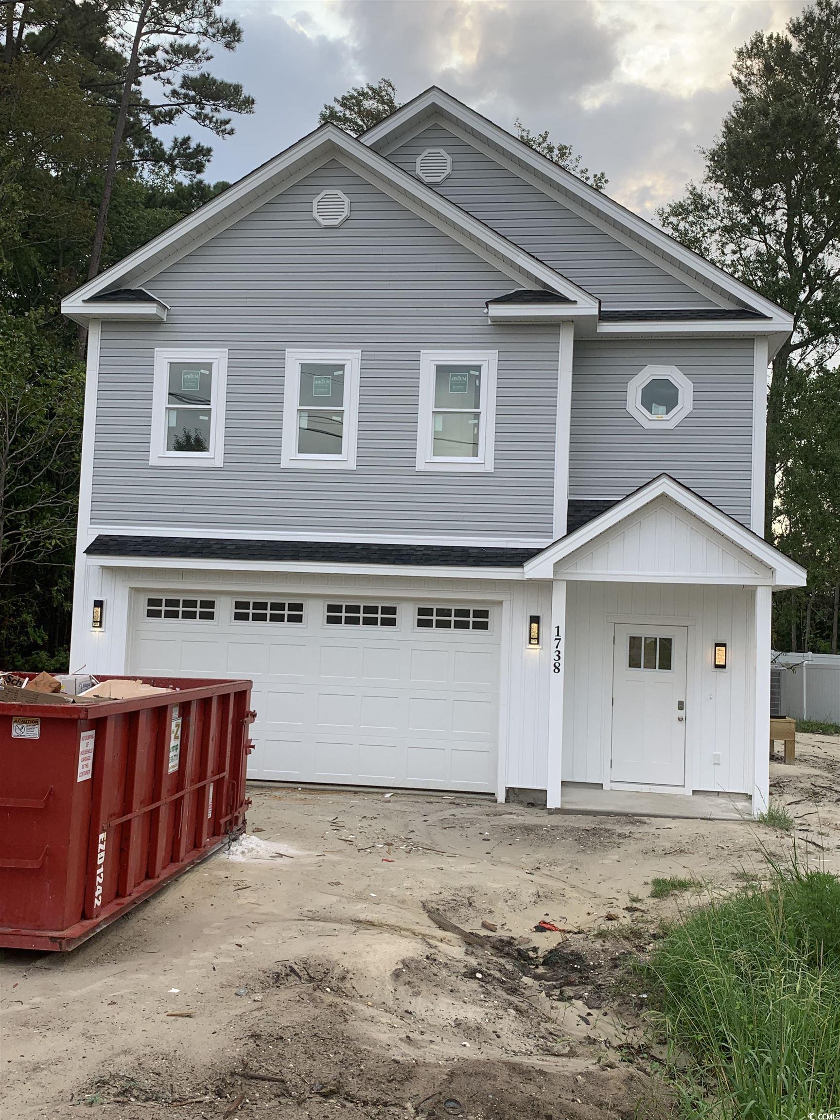
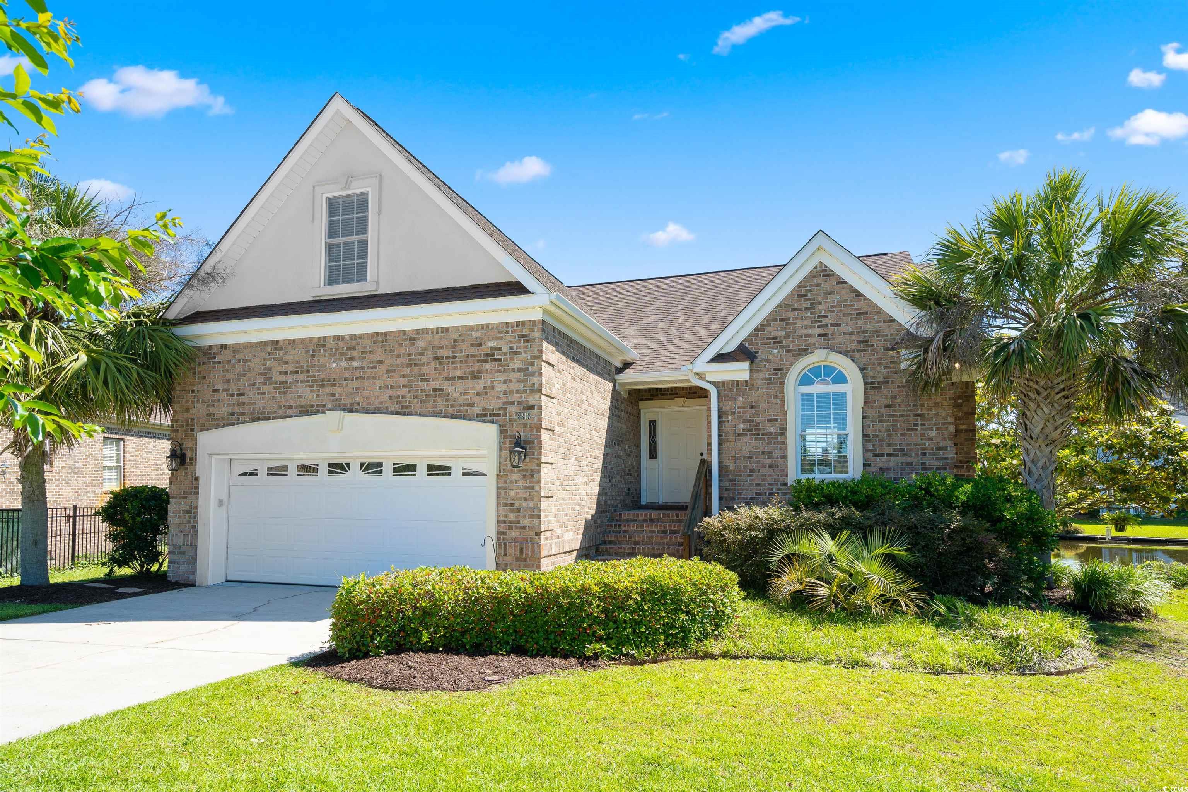
 Provided courtesy of © Copyright 2024 Coastal Carolinas Multiple Listing Service, Inc.®. Information Deemed Reliable but Not Guaranteed. © Copyright 2024 Coastal Carolinas Multiple Listing Service, Inc.® MLS. All rights reserved. Information is provided exclusively for consumers’ personal, non-commercial use,
that it may not be used for any purpose other than to identify prospective properties consumers may be interested in purchasing.
Images related to data from the MLS is the sole property of the MLS and not the responsibility of the owner of this website.
Provided courtesy of © Copyright 2024 Coastal Carolinas Multiple Listing Service, Inc.®. Information Deemed Reliable but Not Guaranteed. © Copyright 2024 Coastal Carolinas Multiple Listing Service, Inc.® MLS. All rights reserved. Information is provided exclusively for consumers’ personal, non-commercial use,
that it may not be used for any purpose other than to identify prospective properties consumers may be interested in purchasing.
Images related to data from the MLS is the sole property of the MLS and not the responsibility of the owner of this website.